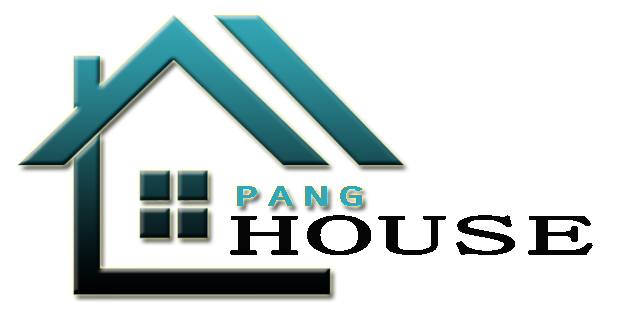Why Interior Design Matters
A home isn’t just about location or amenities — it’s about how the space feels and functions.
For both homeowners and investors, interior design impacts livability, resale value, and rental appeal.
The Continuum delivers a balance of aesthetics and practicality, making it a freehold condo that’s both beautiful and functional.
Unit Layouts: Smart and Flexible
The Continuum’s layouts are thoughtfully designed to maximize space without compromise:
- 1–2 Bedroom Units: Compact yet efficient, ideal for young professionals or couples.
- 3 Bedroom Units: Perfect for families, balancing bedroom space with communal living areas.
- 4–5 Bedroom Units: Spacious, multi-generational-friendly layouts with private balconies and functional room flow.
Key design principles include:
- Open-plan living areas that enhance light and ventilation.
- Clear separation between private and communal spaces, ensuring comfort for all residents.
- Strategic window placement to capture natural light and views.
Investors benefit because these layouts appeal to a broad tenant pool, from singles to families.
Functional Kitchens
The kitchen is the heart of any home, and The Continuum focuses on practicality and style:
- Integrated appliances from Bosch, including ovens, hobs, and refrigerators.
- High-quality countertops and cabinetry for storage and workspace.
- Functional layouts that accommodate both casual cooking and full meal preparation.
Design emphasis ensures residents can use the space efficiently, while investors can highlight these features to tenants.
Bathrooms: Luxury Meets Practicality
Bathrooms at The Continuum combine modern luxury with daily usability:
- Rain showers and wall-hung sanitary wares offer style and easy maintenance.
- Vanity mirrors with LED lighting enhance functionality.
- Space-efficient layouts ensure storage without sacrificing design.
These finishes make daily routines comfortable while maintaining high aesthetic appeal, an important factor for both homeowners and renters.
Living and Dining Areas
Communal spaces are designed to support versatile lifestyles:
- Spacious living areas accommodate furniture comfortably without feeling cramped.
- Dining spaces are positioned to allow social gatherings or family meals.
- Large windows connect interior spaces to balconies or green views, enhancing the sense of openness.
Investors will note that functional living areas attract long-term tenants who value comfort and design.
Bedrooms: Comfort and Privacy
Bedrooms are more than sleeping spaces — they’re personal retreats:
- Master bedrooms feature en-suite bathrooms and smart storage solutions.
- Secondary bedrooms are sized for children, guests, or office setups.
- Sound insulation and thoughtful layouts enhance privacy and comfort.
This careful design supports family living, multi-generational households, and professionals who work from home.
Balconies and Outdoor Spaces
Balconies are integrated into the unit design to extend living space and connect with the outdoors:
- Private balconies offer views of East Coast Park or landscaped gardens.
- Functionality allows for dining, relaxation, or small gardening projects.
- Orientation maximizes natural light while providing shade when necessary.
These features add lifestyle value and can influence both rental yield and resale potential.
Material Quality and Finishes
The Continuum prioritizes durability and aesthetic appeal:
- Flooring uses high-grade tiles and timber for a warm, modern feel.
- Kitchens and bathrooms feature premium fittings that last and are easy to maintain.
- Wall finishes and paint schemes are neutral yet stylish, allowing personalization without major renovations.
High-quality materials appeal to both tenants and future buyers, ensuring long-term value retention.
Storage Solutions
Efficient storage is often overlooked but is crucial for functionality:
- Built-in wardrobes in bedrooms.
- Kitchen cabinetry optimized for appliances and pantry needs.
- Living areas include storage niches to reduce clutter.
These solutions allow residents to maximize space while maintaining an organized, stylish environment.
Lighting and Ventilation
Proper lighting and ventilation are integral to interior design at The Continuum:
- Large windows provide ample daylight, reducing the need for artificial lighting.
- Cross-ventilation improves airflow and overall comfort.
- Ambient and task lighting is integrated into unit designs for a modern and cozy atmosphere.
This combination enhances living comfort and energy efficiency, appealing to environmentally conscious buyers and tenants.
Customization and Upgrade Options
The Continuum allows buyers to personalize spaces without compromising unit integrity or design coherence:
- Optional upgrades for flooring, cabinetry, and bathroom fittings.
- Flexible layouts in larger units for home offices, entertainment rooms, or extra bedrooms.
- Design-ready interiors make it easy to move in immediately or tailor over time.
Investors can leverage these features when marketing units, as customization options appeal to a wider demographic.
Design Philosophy: Function Meets Style
The Continuum’s interior design emphasizes:
- Functionality: Spaces are practical, easy to maintain, and adaptable.
- Aesthetics: Modern finishes with a timeless appeal.
- Well-being: Natural light, ventilation, and spatial flow support a healthy living environment.
- Value Retention: Durable materials and thoughtful layouts protect long-term property value.
This philosophy ensures units are not only beautiful to look at but comfortable to live in, supporting both lifestyle and investment goals.
Investor Takeaways
For investors, interior design impacts rental demand and resale value:
- Functional layouts attract families and professionals.
- High-quality finishes reduce maintenance concerns and enhance tenant satisfaction.
- Customizable units appeal to tenants or buyers looking for personalized living spaces.
- Lifestyle-oriented design supports higher occupancy rates and long-term appreciation.
The Continuum’s design approach ensures units are market-ready and resilient in value.
Final Thoughts
The Continuum excels at balancing aesthetics with practicality:
- Efficient, flexible layouts for all unit types.
- High-quality materials and finishes that last.
- Functional kitchens, bathrooms, and living areas designed for modern lifestyles.
- Private balconies, natural light, and ventilation that enhance comfort.
- Customization options catering to both owner-occupiers and investors.
For buyers seeking District 15 freehold living, The Continuum’s interior design ensures style, functionality, and long-term value, making it a standout choice in Singapore’s East Coast property market.

