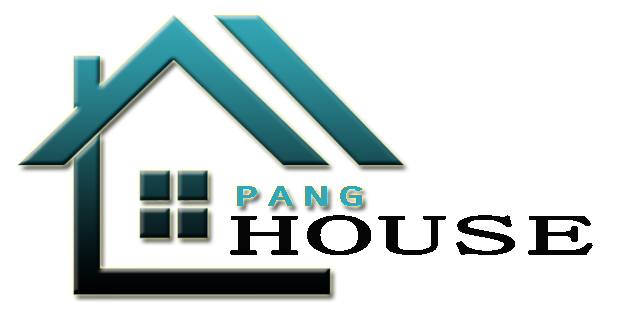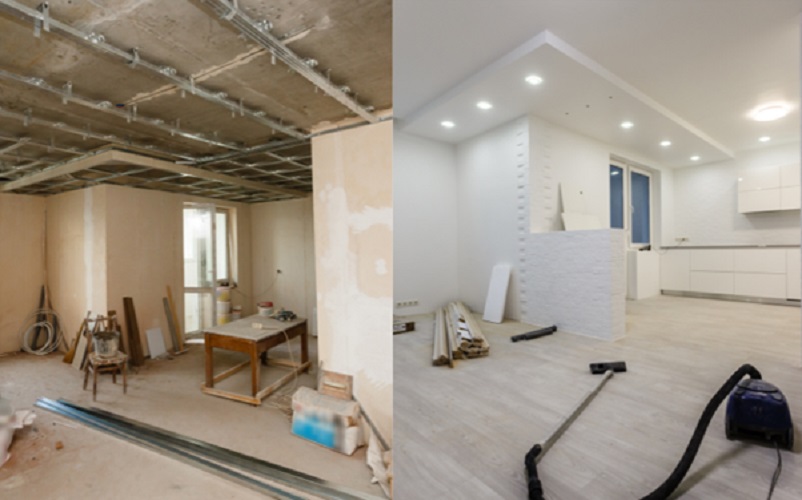Creating a modern office environment requires a comprehensive approach that encompasses meticulous office layout planning, thoughtful design, and efficient execution. From the initial stages of concept development to the final touches that define the space, every step plays a crucial role in shaping a workspace that is both functional and inspiring.
Concept Development: Ideation and Vision
The journey towards a modern office begins with a clear understanding of the client’s vision and organisational objectives. Designers collaborate closely with stakeholders to delve into the company’s culture, operational needs, and aspirations for the workspace. This phase is characterised by brainstorming sessions, where ideas are translated into preliminary sketches, mood boards, and concept presentations. The goal is to establish a cohesive design direction that not only reflects the brand identity but also fosters a productive and engaging environment for employees.
Office Layout Planning: Optimising Space and Functionality
Office layout planning is a critical aspect of creating a modern workspace that maximises efficiency and supports various work activities. Designers meticulously analyse the office space, considering workflow patterns, departmental interactions, and ergonomic principles. The layout is carefully crafted to balance open collaborative areas with private work zones, ensuring seamless circulation and utilisation of square footage. Furniture, fixtures, and equipment are selected to complement the design concept while enhancing functionality and employee well-being.
Design Development: Bringing Concepts to Life
With the layout finalised, the focus shifts to the design development phase, where concepts are transformed into tangible plans and visual representations. Detailed drawings, 3D renderings, and material samples are used to refine the aesthetic and functional aspects of the modern office design. Designers integrate architectural elements, lighting solutions, and technological innovations to create a harmonious and efficient workspace. Collaboration with engineers and contractors ensures that design intentions are translated into feasible construction plans that comply with building codes and regulations.
Construction and Implementation: Building the Modern Office
Construction marks the transition from planning to execution, as the vision of the modern office begins to take shape. Experienced contractors and construction teams oversee the physical realisation of the design, handling tasks such as demolition, structural modifications, and installations of electrical and mechanical systems. Project managers play a pivotal role in monitoring progress, managing timelines, and maintaining quality control throughout the construction process. Regular site inspections and communication between stakeholders ensure that any challenges are promptly addressed, keeping the project on track towards completion.
Finishing Touches: Enhancing Aesthetics and Functionality
As construction nears completion, attention turns to the finishing touches that elevate the office environment. Designers curate furniture selections, artwork, and decorative elements that harmonise with the overall design concept and reflect the client’s brand identity. Attention to detail is paramount, from ergonomic seating to the strategic placement of ambient and task lighting. The goal is to create a cohesive and inviting atmosphere that enhances productivity and employee satisfaction.
Final Inspection and Handover: Ensuring Quality and Client Satisfaction
The final inspection and handover phase are critical milestones in delivering a successful modern office project. Designers conduct comprehensive inspections to verify that all construction work meets design specifications and regulatory standards. Clients are invited to review the completed space, provide feedback and address any remaining concerns. This collaborative approach ensures that the office environment not only meets but exceeds expectations, fostering a positive experience for all stakeholders involved.
Conclusion: Achieving a Modern Office Vision
In conclusion, the journey from concept to completion in creating a modern office requires strategic planning, creative vision, and meticulous execution. By prioritising collaboration, innovative design solutions, and attention to detail, designers and stakeholders can create a workspace that supports organisational objectives, enhances employee well-being, and reflects the evolving needs of today’s dynamic work environments. A well-designed modern office is not merely a physical space but a catalyst for innovation, collaboration, and success.
For direct contact with Sennex Consultants regarding your modern office design needs, please visit their official website or contact them directly through their provided communication channels.

